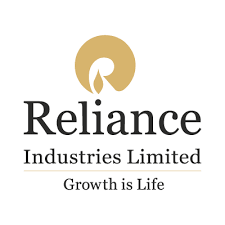AutoCAD Plant 3D Designer Job in Controlytics
- Mifm Operations
- 2 to 6 Yrs
- Hyderabad
- 3 months ago
- Email to a friend
- Report this job
Job Description
- Key Responsibilities: 3D Design and Drafting: Create and modify 3D models of industrial plants using AutoCAD Plant 3D. Develop piping, equipment, and structural layouts based on engineering specifications and project requirements. Generate orthographic drawings, isometrics, piping and instrumentation diagrams (P&IDs), and bill of materials (BOMs). Collaboration with Engineering Team: Work closely with engineers, project managers, and other stakeholders to ensure designs meet technical and operational requirements. Participate in design review meetings and provide input on design improvements, cost-saving options, and layout optimization. Documentation: Maintain accurate and organized project files, including design documents, drawings, and revision histories. Ensure all designs comply with industry codes, safety standards, and client requirements. Design Revisions and Updates: Incorporate feedback and design changes from clients, engineers, and project stakeholders. Modify existing models and drawings to reflect design changes or updates to the project scope. Quality Assurance: Perform checks on drawings and models to ensure accuracy, consistency, and adherence to industry standards. Review and correct design issues before final submission to ensure deliverables are free from errors. Coordination with External Vendors and Contractors: Communicate with vendors and contractors to obtain necessary design information, including equipment dimensions and installation guidelines. Ensure design compatibility with vendor-supplied components. Project Support: Provide technical support to the construction team during the installation and commissioning phases of projects. Assist with troubleshooting design-related issues during project execution. Qualifications: Education: Associate's or bachelor's degree in mechanical engineering, Civil Engineering, or related field preferred. Certification in AutoCAD Plant 3D is a plus. Experience: Minimum of 2-4 years of experience working with AutoCAD Plant 3D in industrial design, preferably in Silos project. Experience with piping and plant layout design is essential. Skills and Competencies: Proficiency in AutoCAD Plant 3D and related Autodesk software. Strong understanding of P&IDs, piping layouts, and plant equipment. Familiarity with industry codes and standards such as ASME, ANSI, and API. Strong analytical and problem-solving skills. Excellent attention to detail and accuracy. Good communication and teamwork abilities. Additional Skills (Optional): Knowledge of other design software like Revit, Navisworks, or PDMS is a plus. Experience with 3D laser scanning and point cloud data integration is advantageous. Knowledge of process piping, HVAC, and structural design. Physical Requirements: Ability to work in an office environment with occasional site visits. Job Type: Full-time Schedule: Day shift Monday to Friday Performance bonus Experience: total work: 2 years (Required) Work Location: In person Expected Start Date: 21/10/2024,
Employement Category:
Employement Type: Full timeIndustry: Engineering / Construction
Role Category: Not Specified
Functional Area: Not Specified
Role/Responsibilies: AutoCAD Plant 3D Designer Job in Controlytics
Contact Details:
Company: ControlyticsLocation(s): Hyderabad
+ View Contact

Keyskills: AutoCAD Plant 3D standards
Fraud Alert to job seekers!
₹ Not Specified
Similar positions


